11226 Raritan Street
Westminster, CO 80234 — Adams county
Price
$795,000
Sqft
3573.00 SqFt
Baths
4
Beds
5
Description
Welcome to Your Home in The Ranch, Westminster, CO! This immaculate 5-bedroom, 3.5-bath residence, retained by its original owners, features exceptional curb appeal and a warm atmosphere. Step inside to a spacious living room and dining area, perfect for family gatherings. The remodeled kitchen flows seamlessly into the breakfast nook and large family room—ideal for cozy movie nights or cheering on your favorite sports teams. The living room, with its stunning brick wood-burning fireplace, is a focal point for gatherings. Retreat to the oversized master suite, featuring a luxurious soaking tub for ultimate relaxation. Each bedroom is thoughtfully placed for privacy and comfort. Outside, enjoy the screened-in porch, perfect for entertaining on tranquil weekends while overlooking the beautifully and well-maintained backyard. The finished basement offers ample space for guests and an additional family room. The home's location provides exclusive access to the Ranch Country Club, where you can enjoy golf, swimming, dining, pickleball, walking trails, parks and tennis through a private optional membership. This home is a fantastic opportunity to create lasting memories and enjoy the upcoming holiday season. Don’t miss your chance to make it yours!
Property Level and Sizes
SqFt Lot
9583.20
Lot Features
Eat-in Kitchen, Five Piece Bath, Granite Counters, Radon Mitigation System, Smoke Free, Utility Sink, Walk-In Closet(s), Wired for Data
Lot Size
0.22
Foundation Details
Concrete Perimeter
Basement
Bath/Stubbed, Finished
Interior Details
Interior Features
Eat-in Kitchen, Five Piece Bath, Granite Counters, Radon Mitigation System, Smoke Free, Utility Sink, Walk-In Closet(s), Wired for Data
Appliances
Convection Oven, Cooktop, Dishwasher, Disposal, Double Oven, Gas Water Heater, Microwave, Oven, Range, Range Hood, Refrigerator, Trash Compactor
Laundry Features
Laundry Closet
Electric
Central Air
Flooring
Wood
Cooling
Central Air
Heating
Electric, Forced Air, Natural Gas
Fireplaces Features
Family Room
Utilities
Cable Available, Electricity Available, Electricity Connected, Natural Gas Connected, Phone Available
Exterior Details
Features
Private Yard, Rain Gutters
Water
Public
Sewer
Public Sewer
Land Details
Road Frontage Type
Public
Road Responsibility
Public Maintained Road
Road Surface Type
Paved
Garage & Parking
Parking Features
Concrete, Finished, Lighted, Oversized
Exterior Construction
Roof
Composition
Construction Materials
Brick, Cedar, Frame, Wood Siding
Exterior Features
Private Yard, Rain Gutters
Window Features
Bay Window(s), Egress Windows, Skylight(s), Window Coverings
Security Features
Radon Detector
Builder Name 1
Richmond American Homes
Builder Source
Public Records
Financial Details
Previous Year Tax
3478.00
Year Tax
2023
Primary HOA Name
The Ranch
Primary HOA Phone
303-457-1444
Primary HOA Amenities
Clubhouse, Golf Course, Pool
Primary HOA Fees Included
Snow Removal
Primary HOA Fees
350.00
Primary HOA Fees Frequency
Annually
Location
Schools
Elementary School
Cotton Creek
Middle School
Silver Hills
High School
Mountain Range
Walk Score®
Contact me about this property
Wesley Hartman
eXp Realty, LLC
9800 Pyramid Court Suite 400
Englewood, CO 80112, USA
9800 Pyramid Court Suite 400
Englewood, CO 80112, USA
- (303) 803-7737 (Office Direct)
- (303) 803-7737 (Mobile)
- Invitation Code: hartman
- wesley@wkhartman.com
- https://WesHartman.com






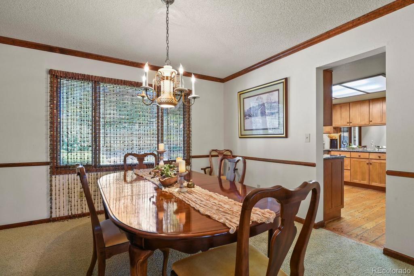
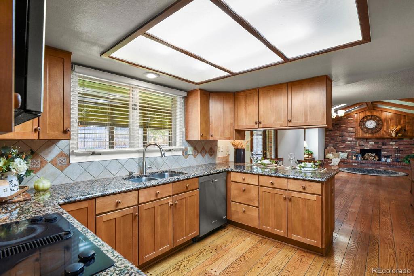
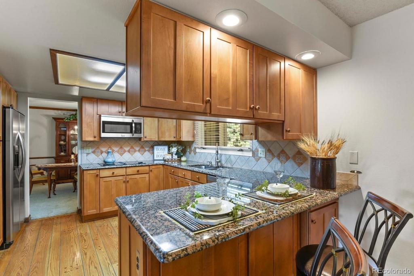
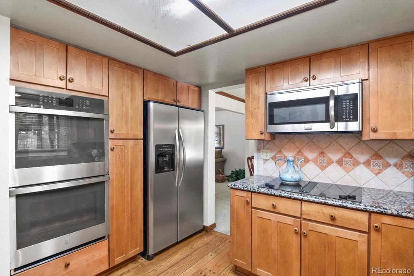
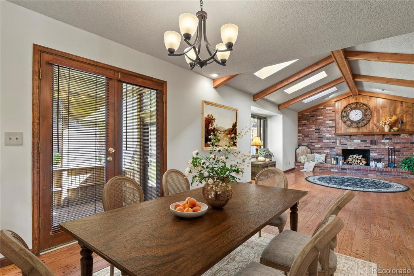
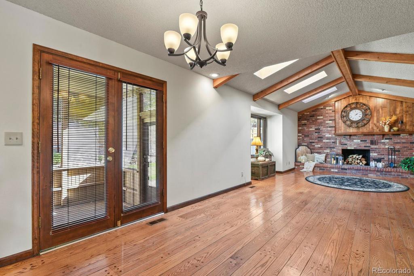
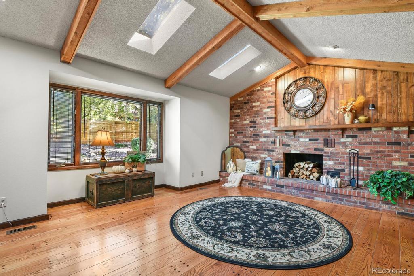
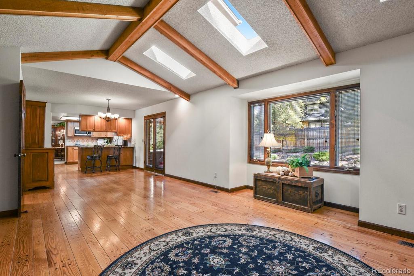
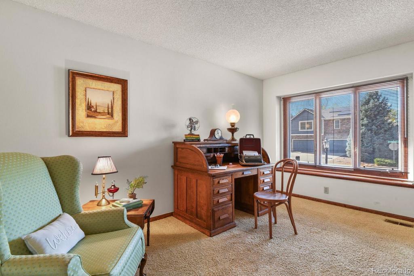
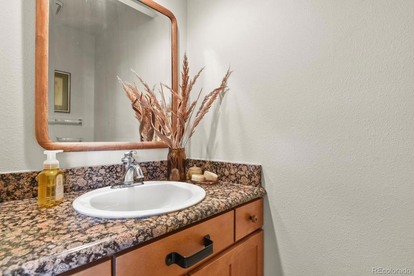
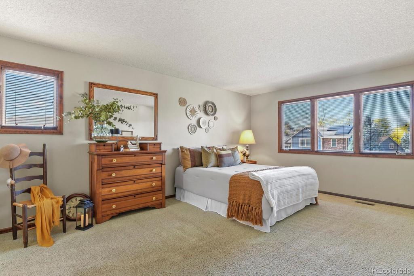
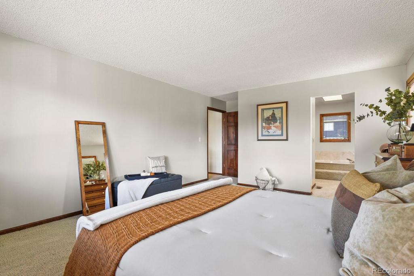
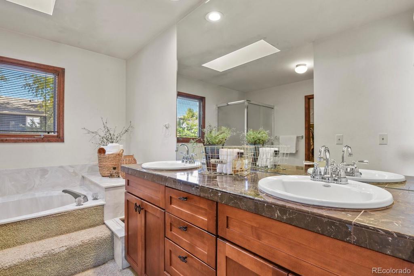
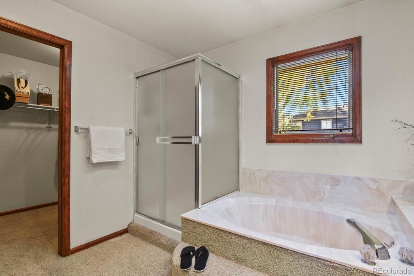
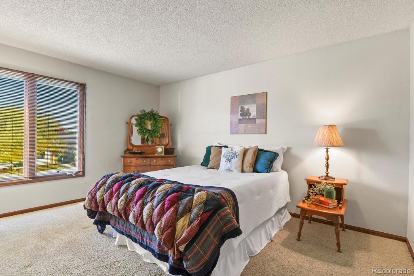
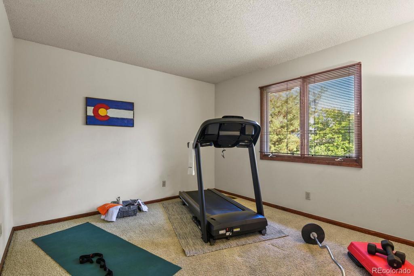
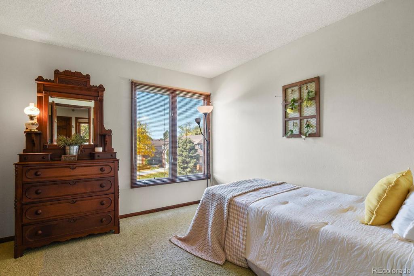
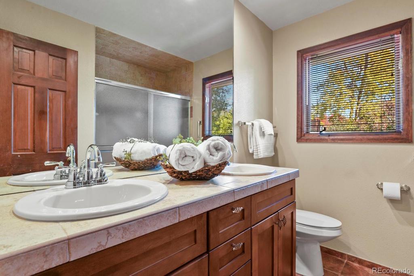
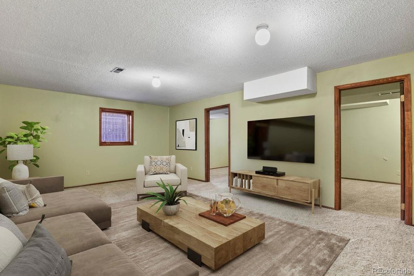
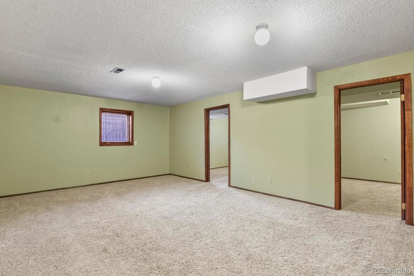
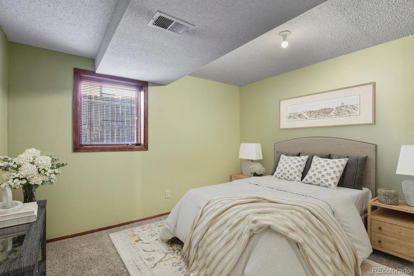
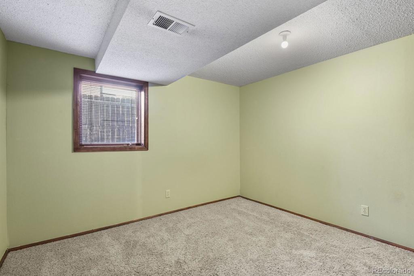
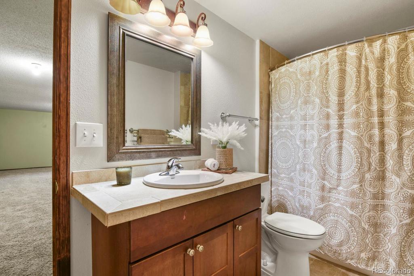
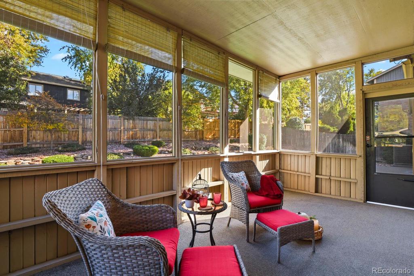
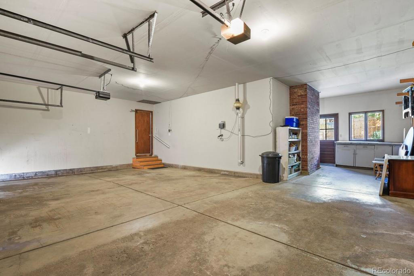
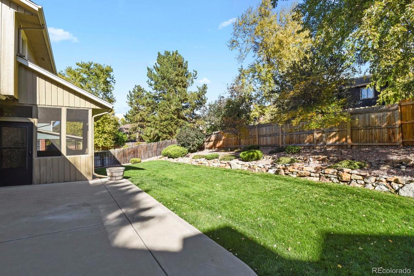
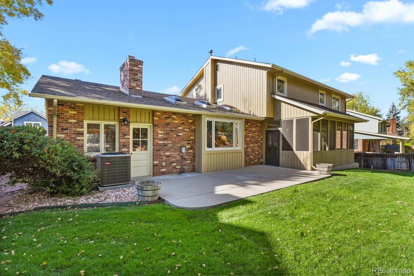
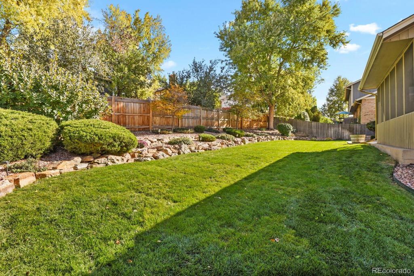
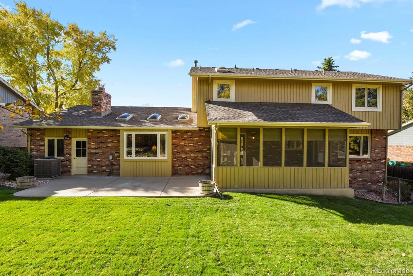
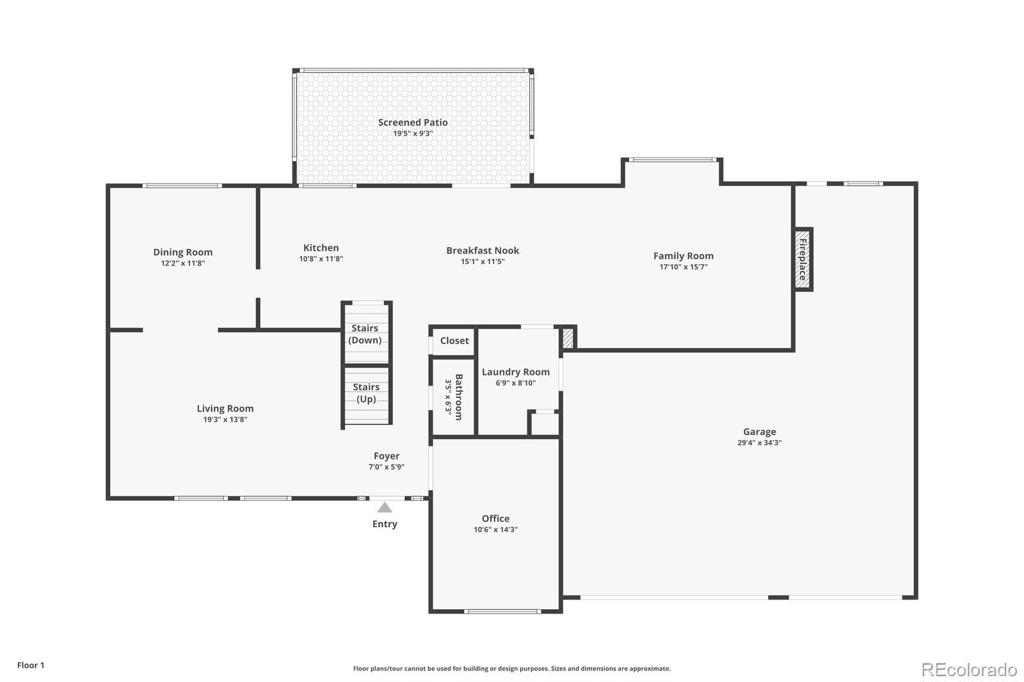
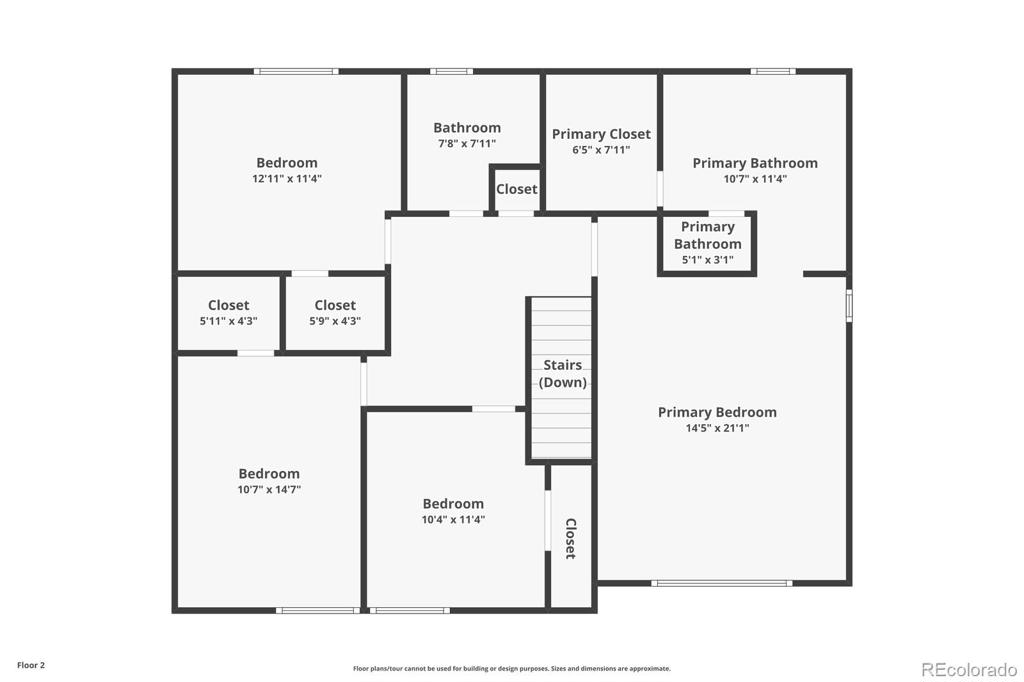
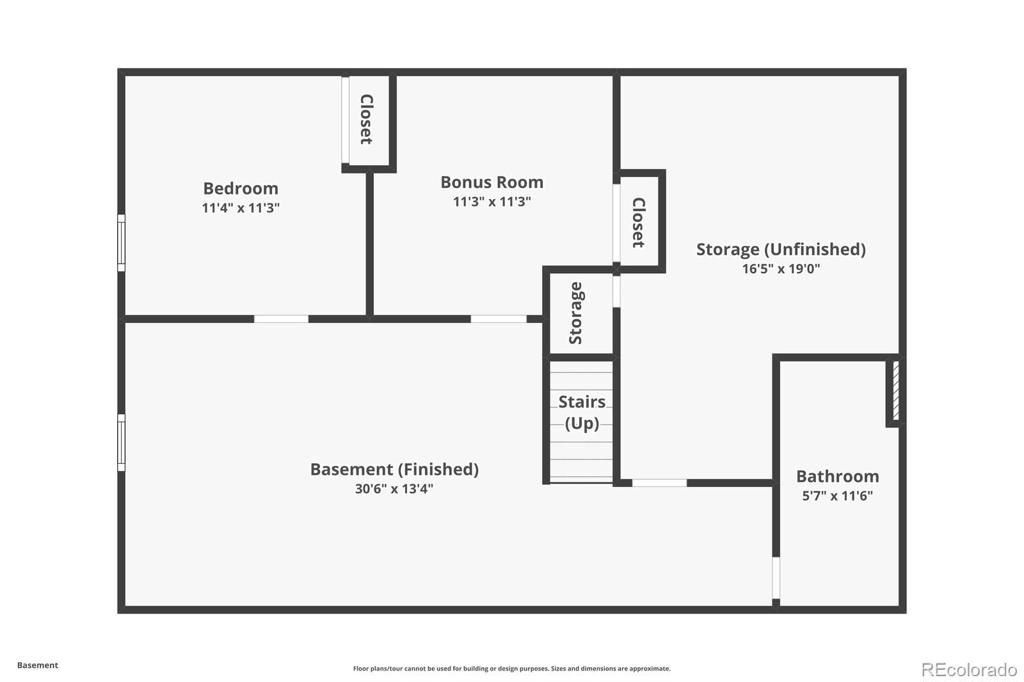


 Menu
Menu
 Schedule a Showing
Schedule a Showing

